Converting a PDF Drawing into CAD
Figure out the best approach
First - Determine if you have a Raster or a Vector PDF?
If a print was scanned to make your PDF the content is a Raster image - just lines of dots.
You can tell that you have a Raster PDF by clicking on the page in the PDF viewer. If it turns blue, it's a raster image.
You can also tell this by zooming in on a detail. If angled lines appear jaggy, like this, you have a Raster PDF.
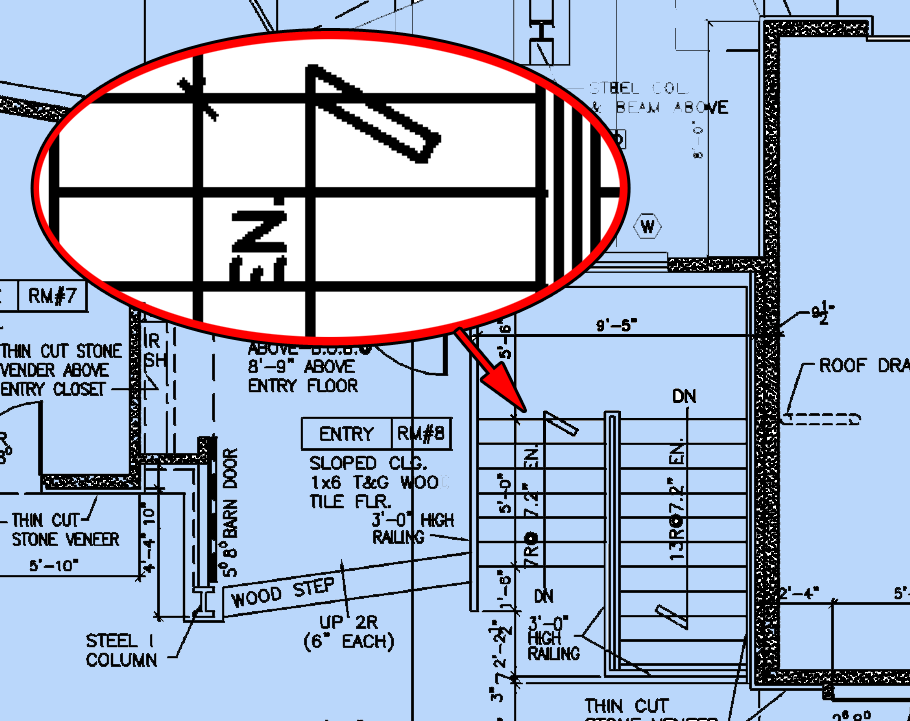
If angled lines appear crisp and clear at full zoom, like this, you have a Vector PDF.
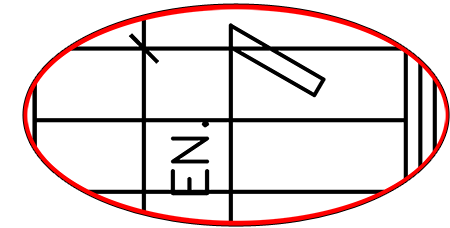
Vector PDFs drawings are made directly from CAD applications. In addition to being crisp,
they may also contain layers which can be toggled on or off inside Acrobat.
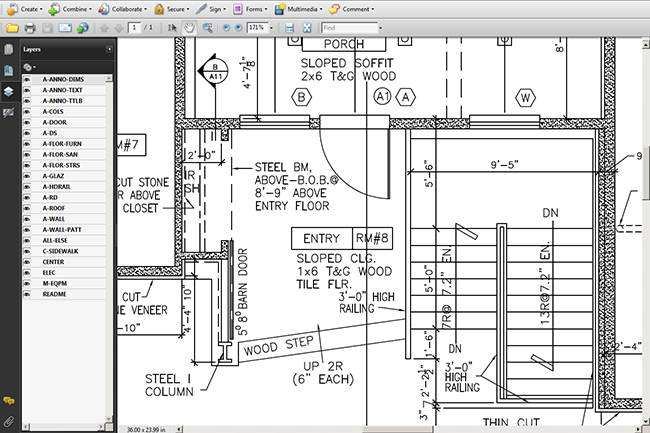
Converting a Raster PDF to CAD
If you need your entire drawing in CAD the most efficient option is to use our re-drafting service. It's fast, cost-effective and you will have a perfect, properly layered, CAD file that contains all the information from your PDF. This is the service we offer, with perfect results like those in the illustration below. Send us your PDFs for a Quote.
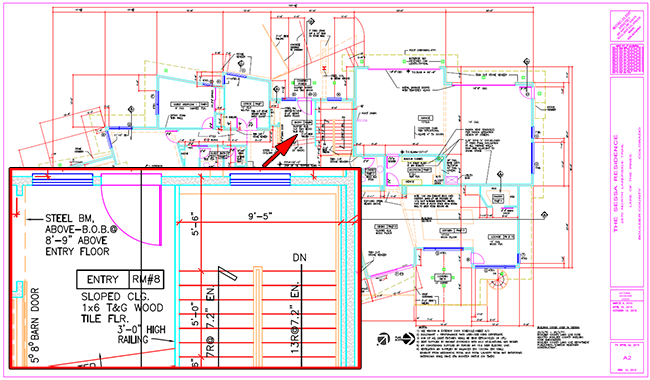
If you only need to edit a small detail in a drawing that does not require many or frequent revisions, you could
consider inserting the raster PDF into your CAD application as an externally referenced file (an 'xref') and then making
the minor edit on top of the raster. This creates a hybrid drawing which displays the raster original for all
the areas that have not changed. The text edit below is an example of this approach.
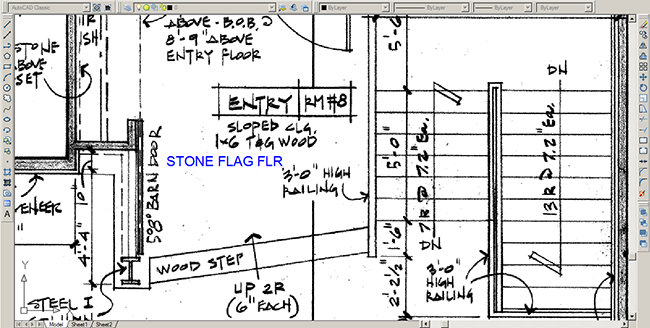
What about using raster-to-vector conversion software? If your drawing contains very simple images such as cutting
profiles that are single continuous lines or map contours that are not overlaid by other features, you can purchase
raster-to-vector software to trace lines and convert them to CAD vectors.
However, the more detailed and layered the drawing, the less satisfactory are the results. In the example below the original raster on the left was converted to the poor CAD vectors on the right using raster to vector conversion software.

In order to use these vectors a lot of manual clean up would be required - so much that it would be quicker to manually draft the detail in CAD from scratch.
See also Why can't scans be used in CAD?
Converting a Vector PDF to CAD
A Vector PDF is somewhat like a CAD file because both contain vector entities. The two major differences are that
- CAD formats like DWG are designed for the precision required in engineering instead of the much less precise requirements of PDFs which were originally intended for printing purposes.
- CAD formats have many more types of entity to support the requirements of drafting whereas PDFs use a limited set of entities. CAD files have much richer data than PDF files.
Vector PDFs are created by exporting PDFs from CAD applications. But the accuracy of the original dimensions in the CAD file is reduced to the more limited precision of a PDF. And the more than 60 entity types in a typical CAD application are reduced to just the six types available in PDF.
If your CAD drawing will not require high precision and/or proper CAD entities, you can use automatic conversion software such PDF2CAD, Print2CAD or the PDFIMPORT function in AutoCAD 2017 to 'reverse' the vector information in the PDF back into CAD. These do a very good looking job within the limitations set out above.
If you need the best dimensioning possible and proper CAD entities and layers, redrafting is again the only option. Our drafters read dimensions and set them exactly in CAD. They create exactly the CAD entities that you would expect from experienced, professional, drafters.