Introduction to BIM for Contractors
What is BIM?
From a contracting perspective, Building Information Modeling can be thought of as 3D CAD optimized for construction. Before you start construction you have a complete 3D virtual model of the building. The primary benefits for contractors are
- Clashes are easily detected and resolved during modeling
- Shop and Coordination Drawings drop out automatically from the model
- Quantity Schedules are automatically totaled and accurate because each component is itemized from the model
- Visuals and walkthroughs make it easy to illustrate issues to clients and subs. Walls and other elements can be toggled off and on for transparent views of systems
Building Information Modeling can be intimidating at first. This is particularly true for those of us who started in construction
before computers and CAD. On the other hand, if you grew up in front of screens and video games, BIM will seem entirely natural.
The benefits extend across all disciplines - from planners and architects through to facility managers. After construction BIM can support resource management and building performance. In this Introduction we concentrate on BIM benefits for contractors
Example of a BIM Callout Drawing showing 3D Views
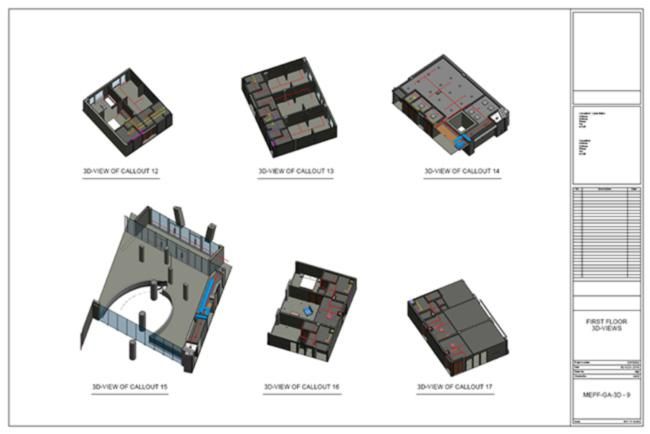
Building Information Modeling is no longer marketing hype
It's nearly 40 years since BIM was first talked about for design and construction. But it is only recently that PCs have sufficient power to handle the 3D graphics thats needed for the software to run effectively. Use of BIM is now accelerating with large architectural and engineering firms being the earliest adopters. When you work with their clients you are increasingly likely to receive bid designs as BIM model files and be expected to progress the project using BIM. Smaller architectural firms will continue to design in 2D for longer before they too move to BIM. For contractors, use of BIM is forecast to grow by 20% each year - effectively quadrupling use by 2022 (Source: World BIM market Forecasts by Allied Analytics LLP). BIM is now inevitable and construction companies will have to embrace it to remain competitive. Our services provide contractors with an affordable way to harness BIM without the risks and costs of in-house learning curves.
The differences between BIM and CAD
Building Information Models are virtual representations of entire buildings created using BIM software. 3D CAD modeling has been around for a long time but BIM software adds much more data value. Components include specification data (Properties) as well as spatial information. In the illustration below the properties of a simple wall section are shown alongside the wall as it appears in a BIM model.
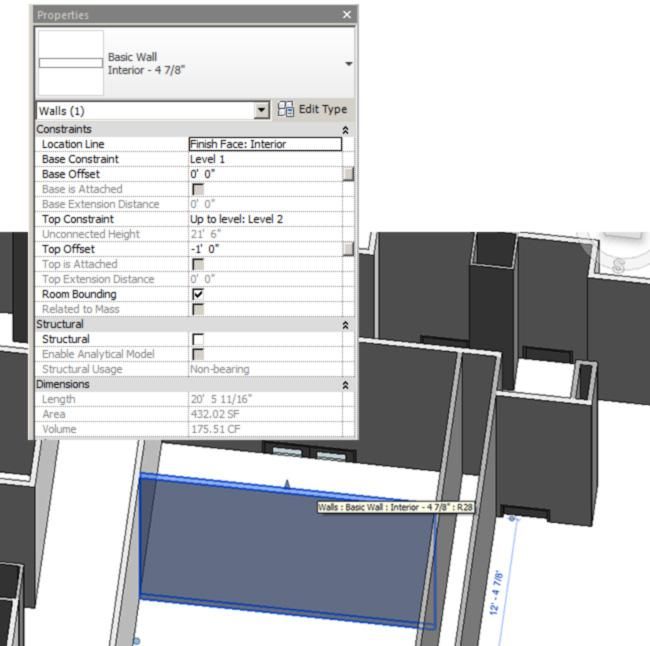
For a more detailed example, take a piece of lab equipment. The physical dimensions in the
BIM model of the equipment enable it to be positioned in the building model. The additional properties are used in the
BIM to check it is connected to the appropriate system. This is an example of how BIM goes beyond just
physical dimensions. Fit and clash avoidance is important but BIM adds greater detail to
ensure everything comes together correctly at the build and fit out stages. And, as each component is identified
in the model it is simple to export schedules of quantities.
BIM models of individual equipment components are provided by manufacturers for insertion into the BIM building model. These 'families' come in the BIM equivalent of libraries of CAD models. The illustration below shows an equipment model and how its attributes are shown in BIM.
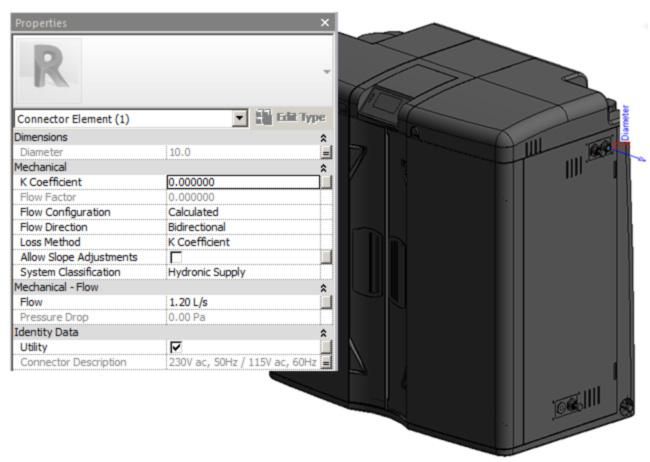
Itemized schedules like the ones shown below drop out from the model to make calculations easy and accurate.
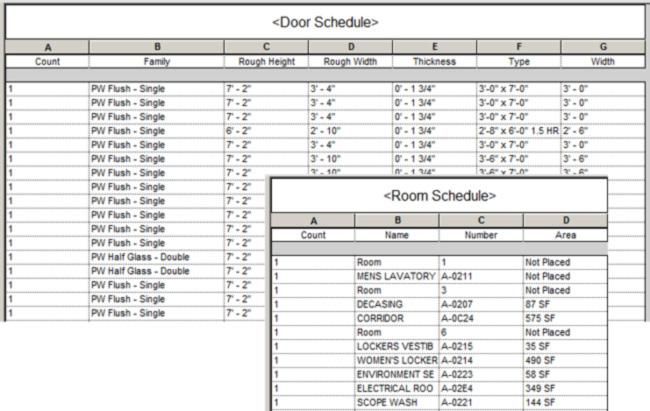
BIM Levels
BIM Models are classified by successive Levels of Development (LODs). The primary levels are:
| 100 | Schematic Design |
| 200 | Basic Engineering |
| 300 | Detailed Engineering/Bid |
| 350 | Construction Model - adds parts such as connectors and hangers |
| 400 | Full Construction Model |
| 500 | As-built Model |
More information on LODs can be found here on the BIM Forum.
Contractors typically join the Building Information Modeling process when the design has reached Level 300. If your client issues you with a Level 300 BIM model to work from we will work with you to bring it up to either Level 350 or Level 400 suitable for construction. Coordination drawings and material schedules are exported from this level.
An alternative scenario is that your client issues you with traditional 2D design drawings and you want to migrate them to a BIM model to take advantage of the cost savings from using BIM, rather than continuing in the traditional 2D route. In both scenarios, the process of adding elements and detail is worked collaboratively with you, from the ground up, continually checking for and resolving clashes. One way to think about this process is that you are actually building out the project as a 3D rehearsal for the real thing. And it's much cheaper to catch and fix issues in the 3D virtual world than on-site.
Services for Subcontractors
If you are an MEPF subcontractor faced with a requirement to use BIM you can design your systems using traditional 2D CAD and have us convert your 2D drawings into 3D BIM for integration into your client's master model. When we merge your system model into the master model potential clashes can be seen and fixed.
How does Coordination work?
We use video conferencing so everyone involved can see the 3D model, request views and contribute to the coordination process.
Potential problems are resolved ahead of construction, reducing the time needed for meetings and on-sites during the actual build. Summary call out drawings are created for later off-line reference. You can also view the BIM model yourself at any time by using the free NavisWorks Viewer software. There is no need for you to purchase BIM software.
The illustration below shows how different systems are color coded in the BIM, making it easy to figure out what's happening.
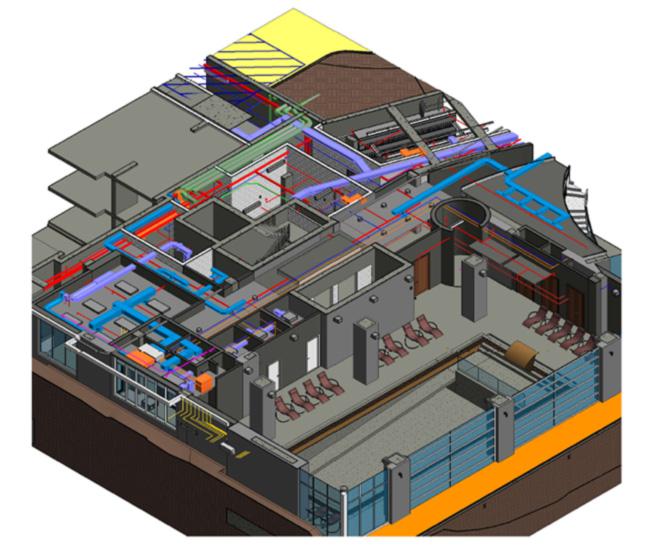
Summary of what we offer
- Converting 2D drawings into architectural/structural BIM
- Creating MEPF systems as BIM and loading them into the architectural/structural model
- Detecting and helping you fix clashes before construction begins
- Video conferenced coordination meetings using the model
- Creating 3D callout visuals and walkthroughs
- Dropping out 2D shop and coordination drawings
- Dropping out quantity schedules
How much does Building Information Modeling cost?
For a medium to large scale project, the additional upfront cost to create a BIM model, instead of using conventional 2D drawings, is likely to be between 0.1% and 0.2% of the total project value. This is far less than the typical costs of rectifying the coordination errors that occur when a traditional 2D approach is used.
BIM is an up-front investment that pays for itself once construction starts. It will take a bit more time to assemble information into a BIM model than to design in conventional 2D because you will be addressing and fixing problems during the modeling stage. This time (and more) is recovered when you get on site because you have far fewer interruptions and changes to make. And, when you solve problems in the modeling stage, you don't have expensive site labor and resources delayed or sitting idle.
BIM is not a burden
When first faced with a project that requires BIM instead of CAD you may be intimidated. Treat it as the opportunity to begin
the move to BIM. It's coming and the sooner you adapt the quicker you will benefit. At CAD BIM Conversions we understand that
BIM is new to many people. We are here to answer your questions as you learn your way around. If you have immediate questions
email us on: conversions@cadbimconversions.com.